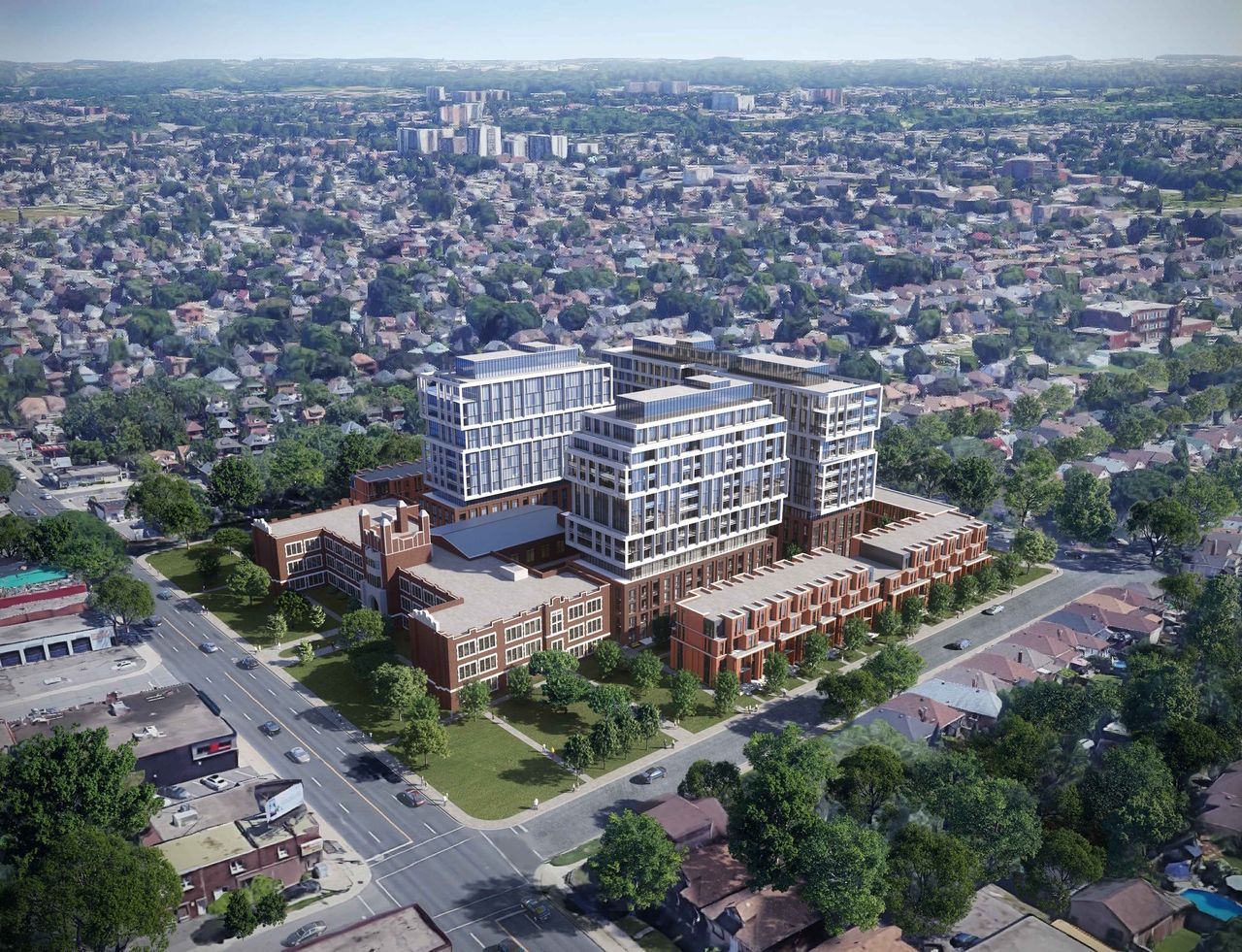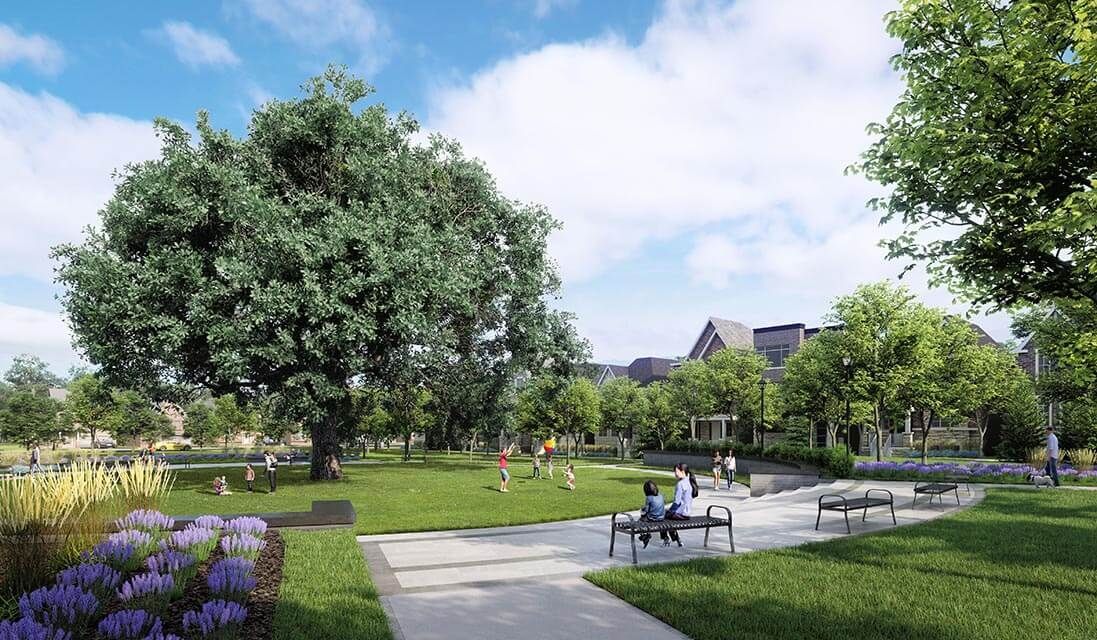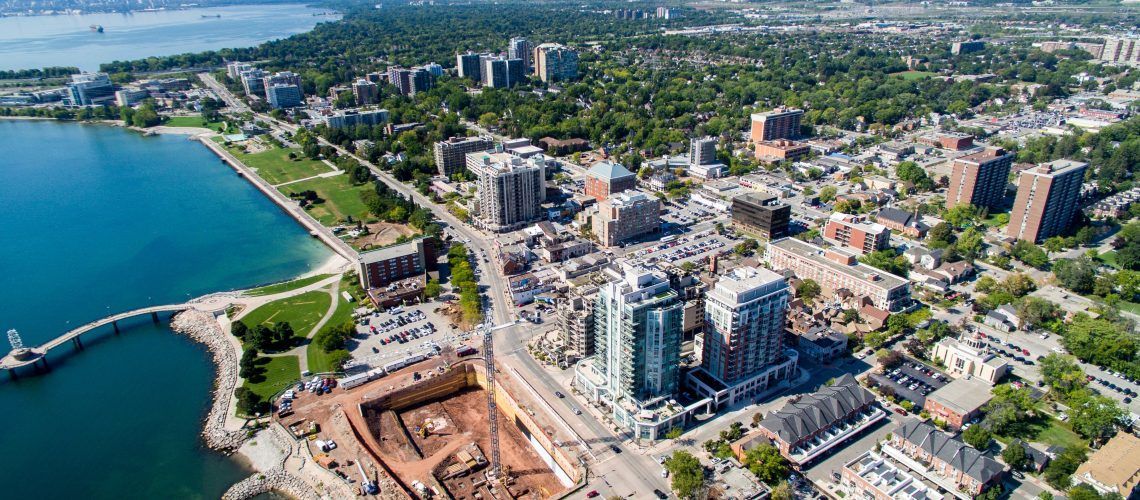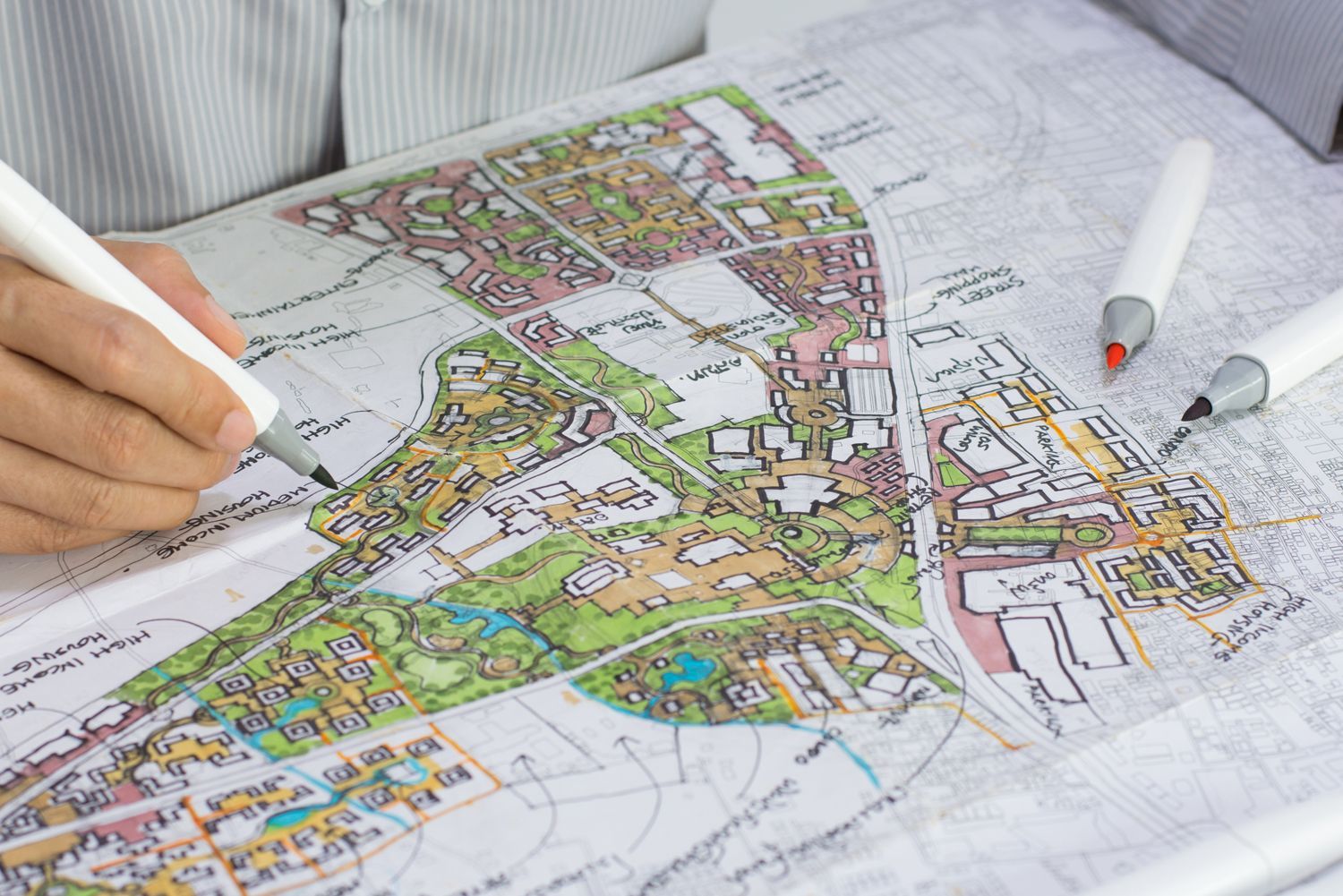
Welcome to
Whitehouse Urban Design
Whitehouse Urban Design Incorporated is a professional consulting firm providing Landscape Architecture and Urban Design services to a range of development and redevelopment projects including multi-unit residential, commercial, mixed-use, institutional and industrial uses. Whitehouse Urban Design Inc brings a unique combination of skills and experience to projects, with its co-founder and Principal Landscape Architect having over 20-years of experience working with municipalities, members of the general public, politicians, agencies, and interest groups to achieve success throughout the development process.
Whitehouse Urban Design Inc. is currently involved in a number of projects across Southwestern Ontario, with scopes ranging from complex condominium developments to industrial subdivisions and high-rise multi-unit residential towers.
The expertise in Landscape Architecture and Urban Design that we bring to every project is strengthened by the personal approach we take to all our projects. We focus on meeting client needs and working collaboratively to achieve positive development results.
Our Services
Site Assessment
- Site investigation
- Analysis of existing conditions
Urban Design Review and Reports
- Preparation of Urban Design Briefs
- Review and expert comment on Urban Design Critique
- Representation at Urban Design Review Boards/Panels
Conceptual Design and Design Development
- Conceptualization and programming
- User-group consultation
- Project management
Development Application & Permit Drawings
- Drawing and technical plan review
- Tree Preservation Plans, Tree Management Plans
- Landscape plan preparation and submittal with stamp for municipal approvals and permits
- Professional opinion on development applications and appeals
- Reports
Contract Documents
- Construction drawings, documents, and specifications
- Tender assistance
- Construction and post-construction inspections
Visual Impact Assessments
- Field Investigation of Impacts to Viewpoint Receptors
- Impact Reports
- Mitigation Strategies
- Agency Liaison
Community, Streetscape, and Architectural Design Guidelines
- Preparation of reports and guidelines
- Review and expert comment on documents and guidelines
MEMBERSHIP & AFFILIATIONS

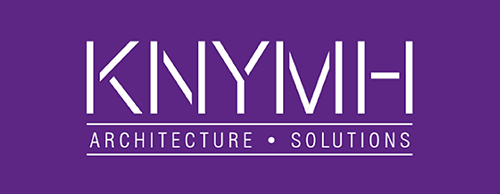
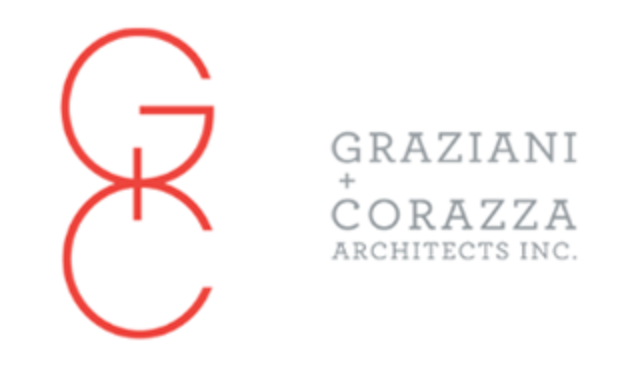

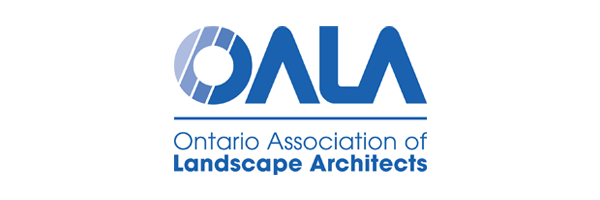
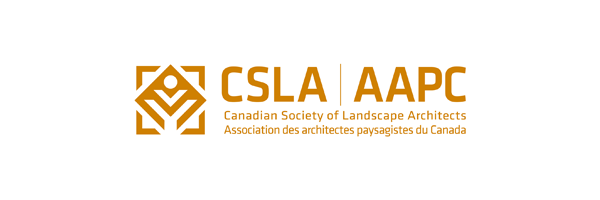

Latest News
