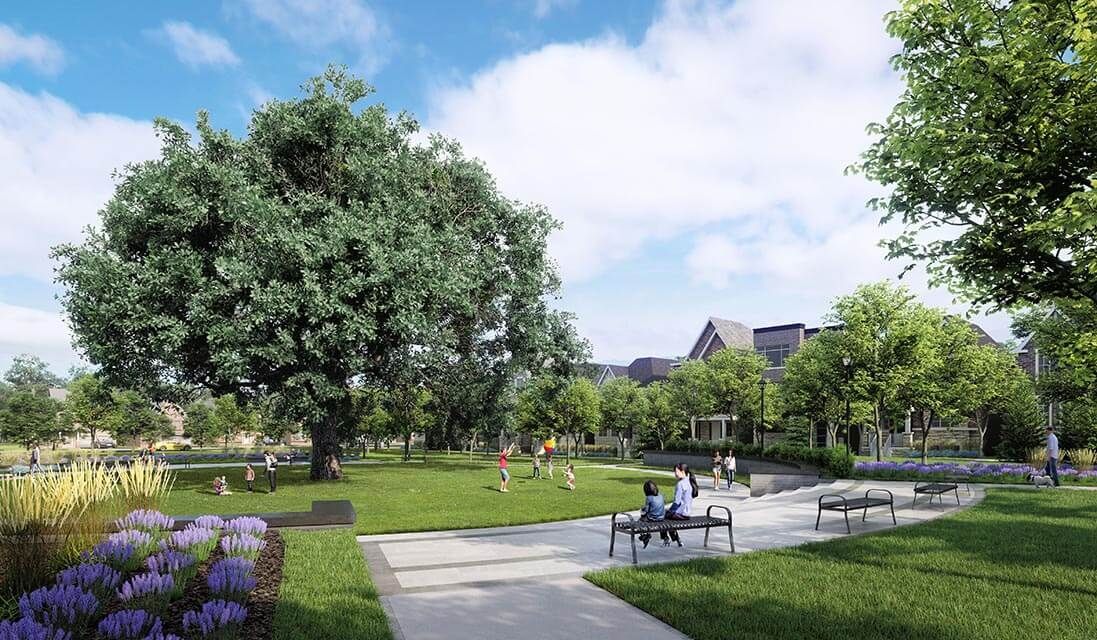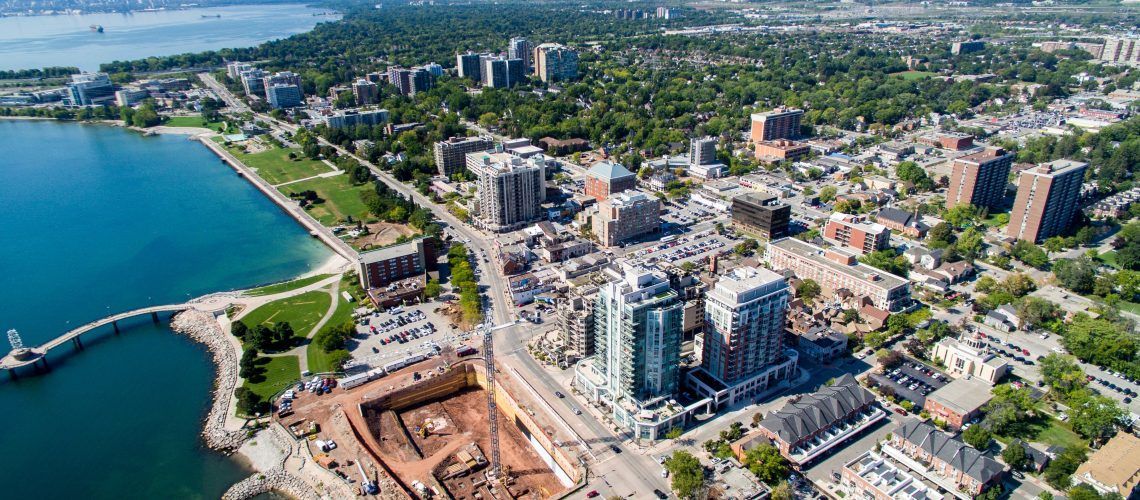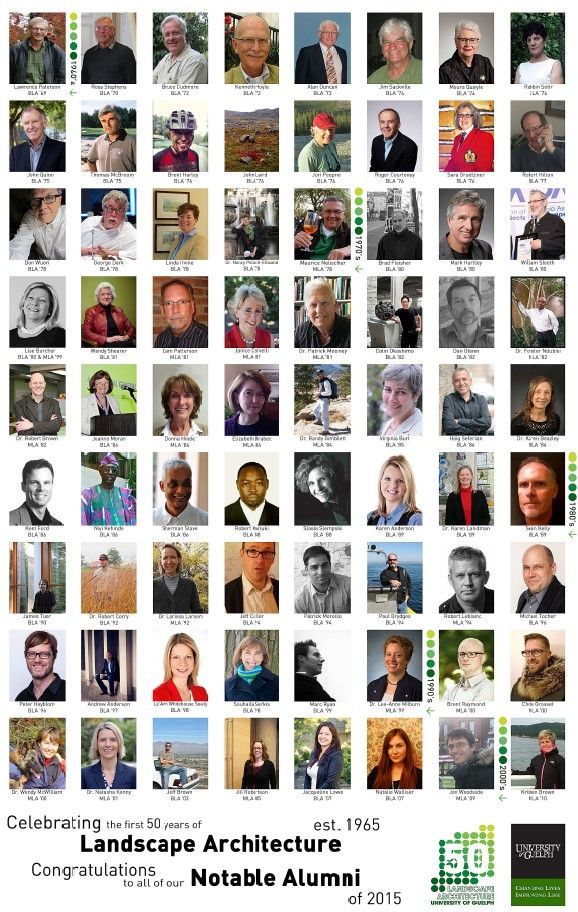Redevelopment of Hamilton Heritage School Proposes Nearly 1000 New Units
New Horizon Development Group has kicked off 2023 with an ambitious redevelopment proposal on the east side of Hamilton that would see the residential conversion of the historic Delta Collegiate Institute (DCI) building, coupled with a site-wide intensification effort. Designed by Graziani + Corazza Architects, the proposal contemplates the construction of three separate mid-rise buildings of 14 storeys, with four blocks of townhouses at three or four storeys surrounding the site’s perimeter. All together, the redevelopment would offer 975 new dwelling units with a significant rental component in an area with emerging transit infrastructure.
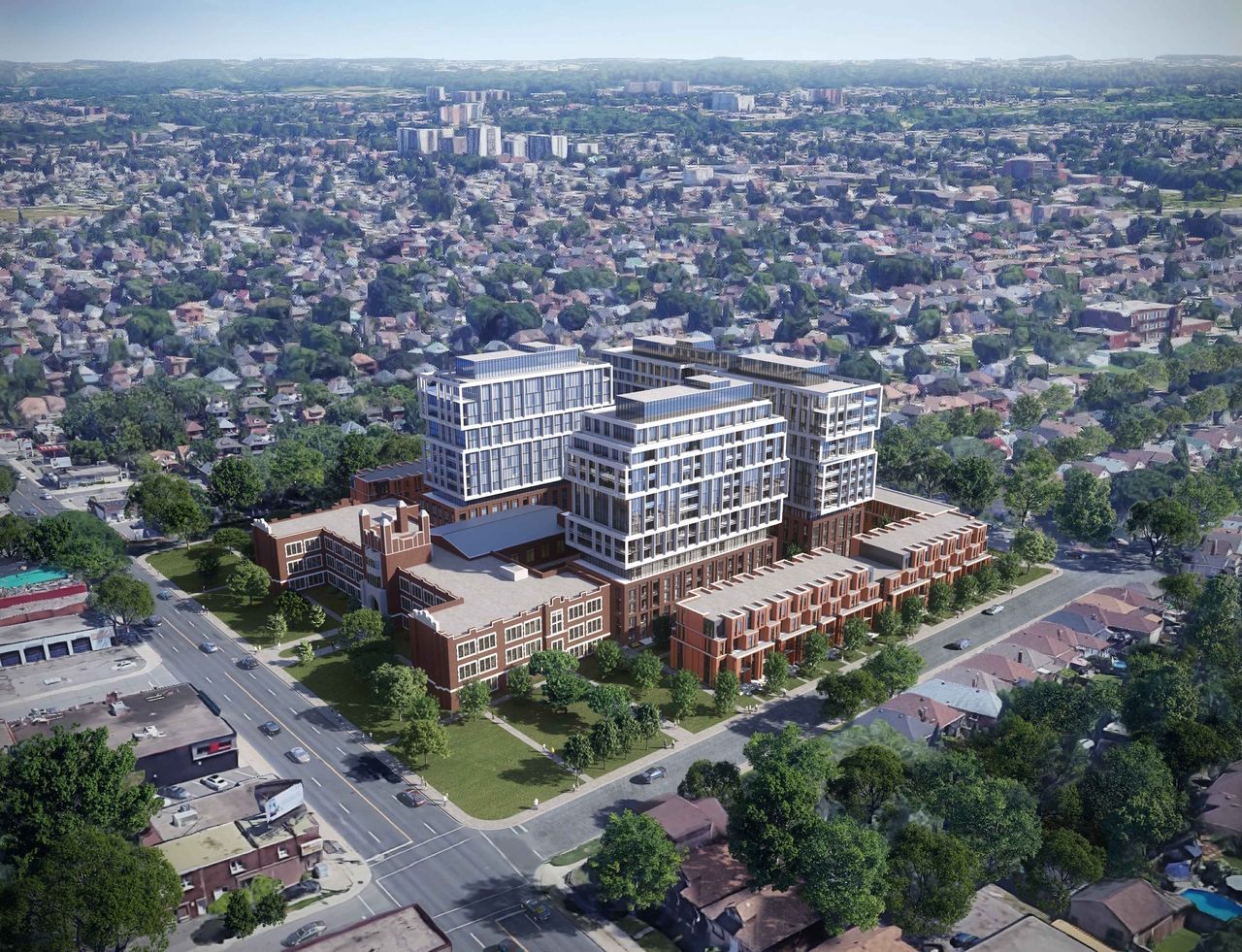
Looking southeast to the Delta CI Redevelopment, image from submission to City of Hamilton
Addressed to 1284 Main Street East, the DCI building occupies a substantial area of nearly 25,000m², a significant plot within mature low-rise residential community on the edge of a broader mixed-use context. More active commercial corridors are located in the immediate vicinity, on Main Street, Kenilworth Avenue, and Ottawa Street, with the latter streets also slated to be stops on the coming Hamilton LRT, giving the DCI redevelopment proposal a transit oriented scope.
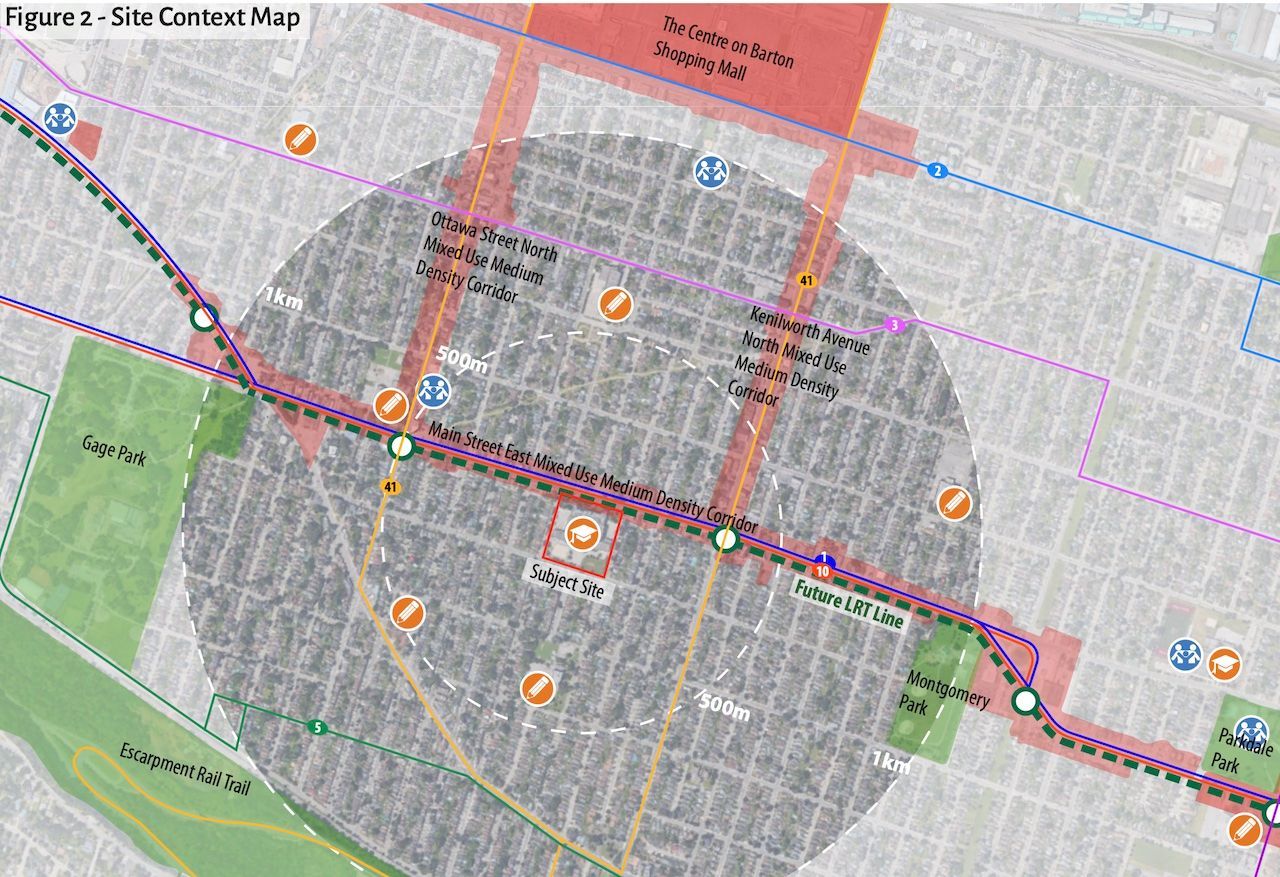
Map view of site and surrounding area, image from submission to City of Hamilton
The existing building is designated heritage property in the City of Hamilton with layers of history as an institution of cultural significance and a well preserved example of design excellence. Opened in 1924, the school was just the second collegiate institute in Wentworth Country (now Hamilton), offering the highest level of secondary education at that time. As a piece of built history, the building represents an exceptional display of modern gothic architecture, while the landscape draws on the symmetry and order of the beaux-arts tradition, creating picturesque vistas at an impressive scale.
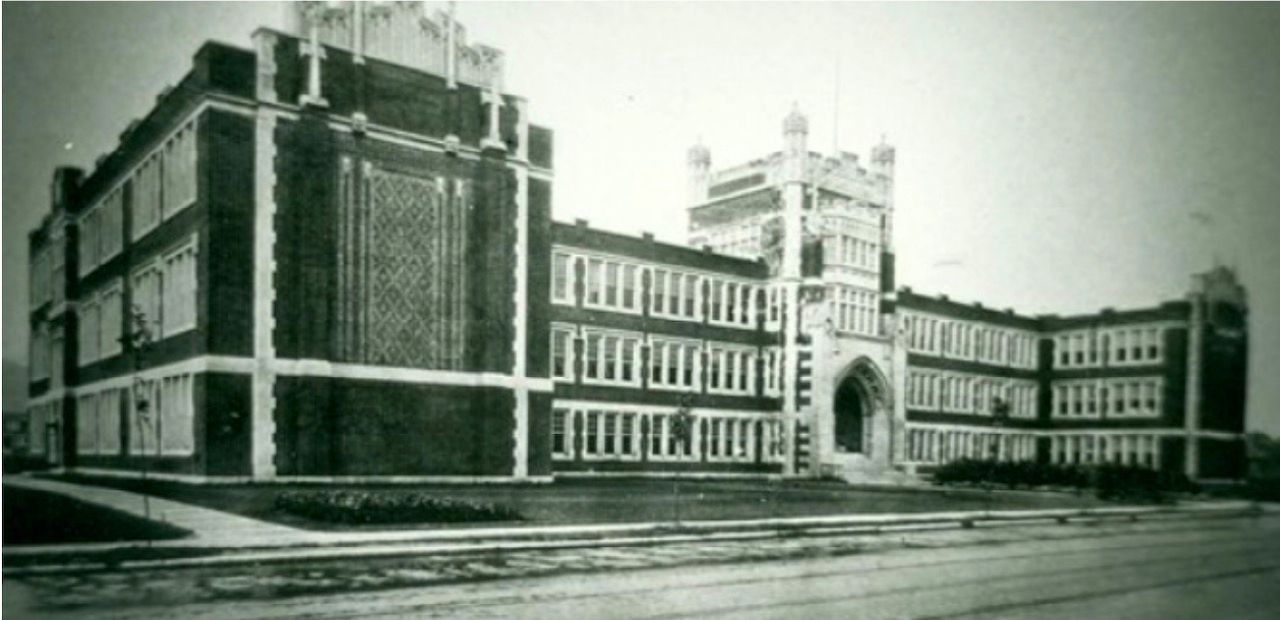
Historical photograph of the 1920's-built Delta CI building, image from submission to City of Hamilton
Digging into the extent of the proposed redevelopment, the new buildings are all situated to frame the existing building and activate what would be considered the back portion of the site to the south. Referring to the site plan below, we can see that the mid-rise buildings (labeled A, B, and C) are rectangular in their footprint, and together form a U-shaped arrangement extending from the school building, creating a large central courtyard.
Meanwhile, blocks D, E represent the four-storey townhouses, with blocks F and G representing the three-storey townhouses. The placement of the townhouse structures around the edges of the site is purposeful, working as a buffer in scale between the mid-rise volumes and the surrounding low-rise neighbourhood on all sides.
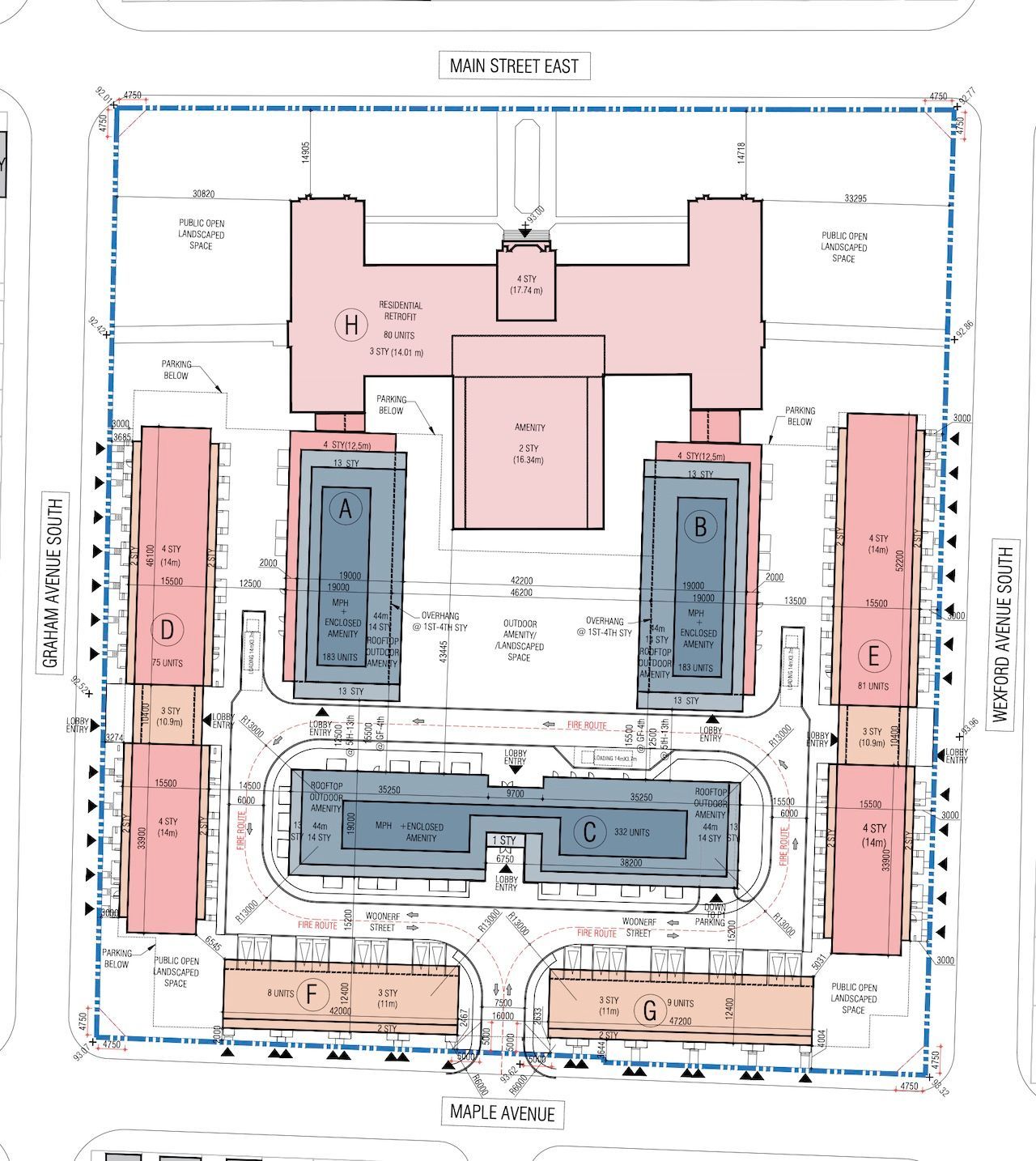
Site plan shows massing and height of all proposed buildings, image from submission to City of Hamilton
Managing both the heritage value and the impacts of development on the surrounding context are the primary considerations in the proposed massing and expression of the new-build structures. The mid-rise buildings all fit within the boundaries of prescribed angular planes from Graham Street to the west, Maple Avenue to the south, and Wexford Avenue South to the east, with the placement of the townhouses providing an appropriate setback to facilitate that passage of light.
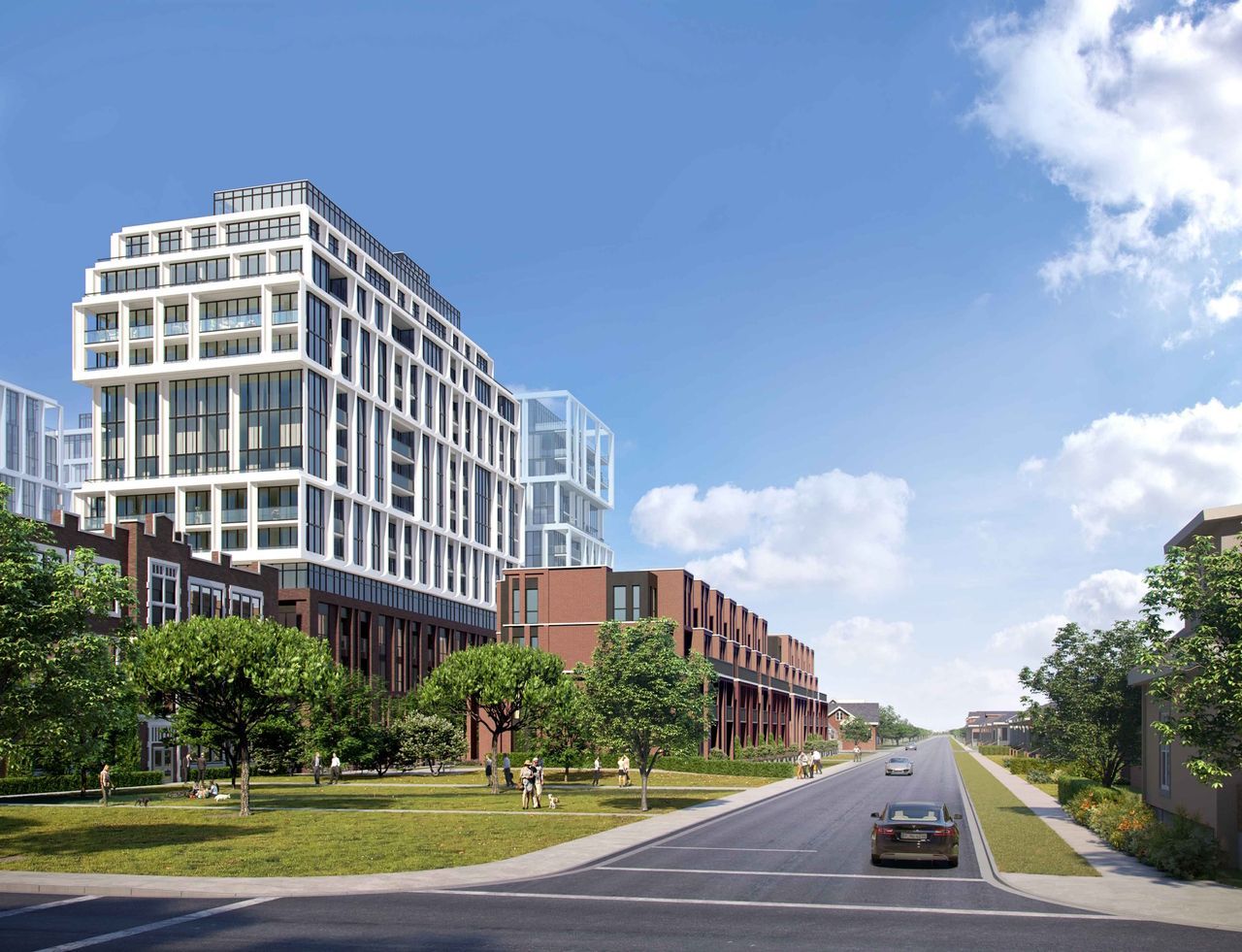
Setback of mid-rises behind townhouses allows for pedestrian friendly scaling, image from submission to City of Hamilton
The pedestrian scaled townhouse volumes across the development rely on a material palette that aims to complement the heritage building. The extensive use of brick maintains a consistent materiality among all the low-rise structures, while the mid-rise buildings provide the necessary visual distinction to add variety to the exterior condition.
An offset rectangular framing pattern is expressed on the facades of the mid-rise buildings, appearing above where the higher volumes separate from the brick volume below, with a single storey glass reveal. The pattern is created by precast concrete panels, and works in concert with vision glass and aluminum mullions to deliver a motif that aims to translate the formal rhythms of the heritage building into a contemporary expression.
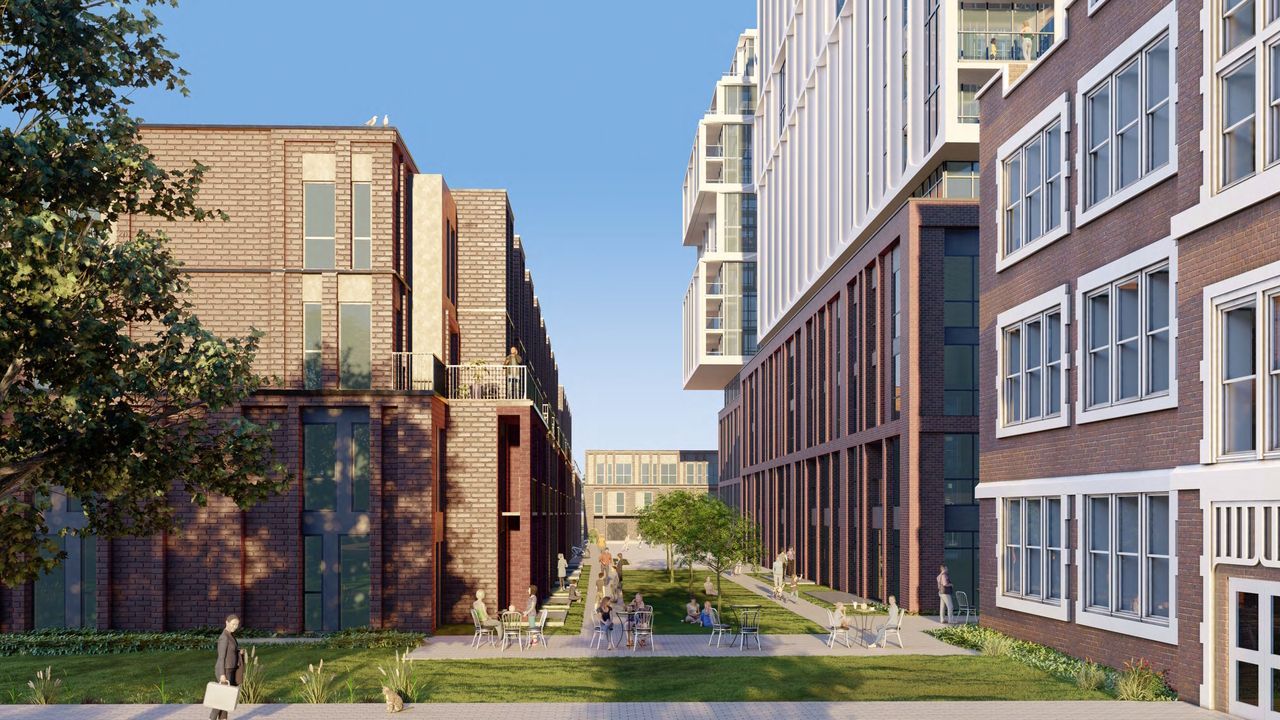
The low-rise volumes of the development would be finished in brick to reflect the heritage building, image from submission to City of Hamilton
Grade level landscaping is meant to create a network of symmetrical circulation routes for pedestrians and vehicles as well as open garden style spaces at the north and south borders of the site, making direct reference to the existing beaux-arts style layout of the site. Parking would be accommodated in three underground levels, offering a total of 1,136 vehicle spaces and 539 bicycle spaces. Of the 975 total units, 715 are proposed to be made available as rentals.

Landscape plan shows symmetrical approach, image from submission to City of Hamilton
New Horizon submitted applications for both Zoning Bylaw Amendment and Official Plan Amendment to the City of Hamilton in January, and will seek approval based on the proposal’s ability to activate a transit oriented site with a built form that seeks to minimize its impact on the surrounding low-rise community.
UrbanToronto will continue to follow progress on this development, but in the meantime, you can learn more about it from our Database file, linked below. If you'd like, you can join in on the conversation in the associated Project Forum thread or leave a comment in the space provided on this page.
* * *
UrbanToronto has a research service, UrbanToronto Pro, that provides comprehensive data on construction projects in the Greater Toronto Area—from proposal through to completion. We also offer Instant Reports, downloadable snapshots based on location, and a daily subscription newsletter, New Development Insider, that tracks projects from initial application.
Related Companies:
Graziani + Corazza Architects

